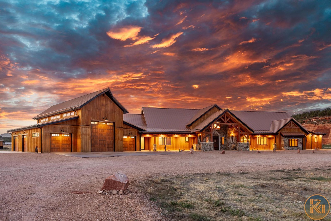
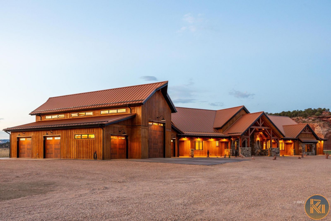
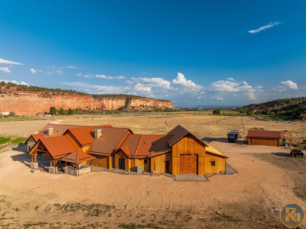
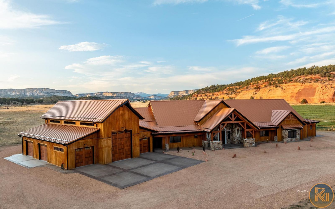
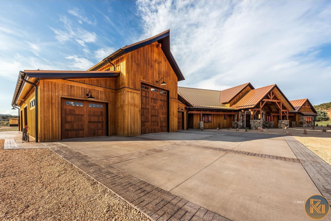
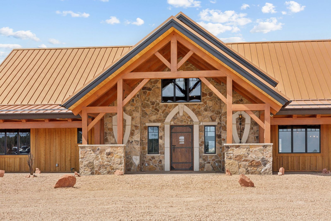
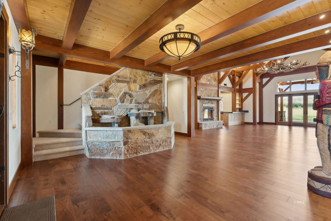
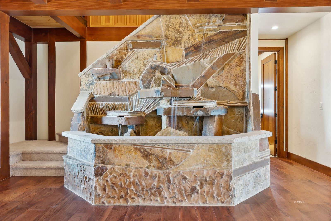
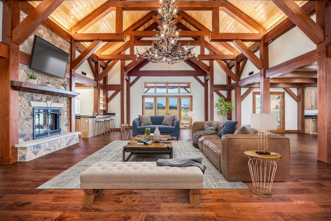
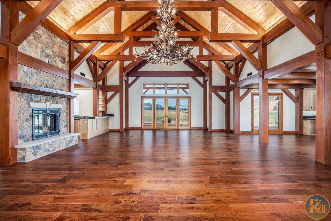
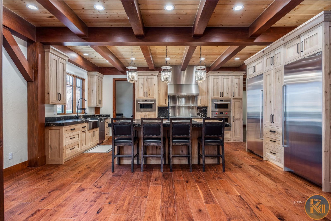
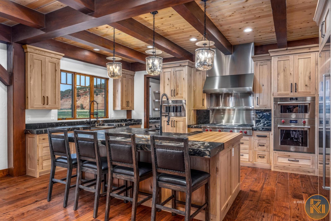
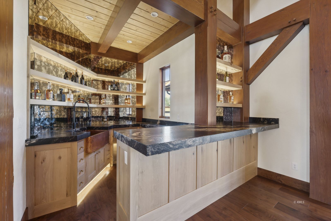
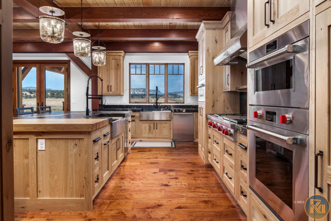
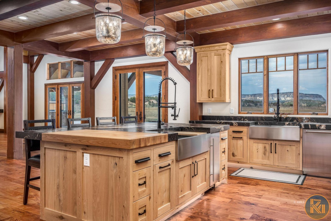
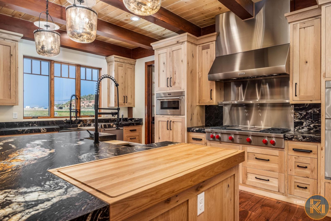
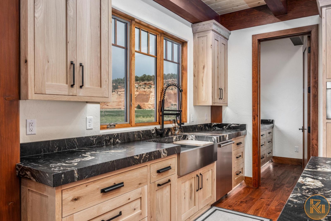
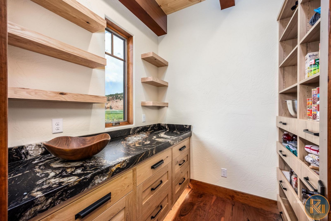
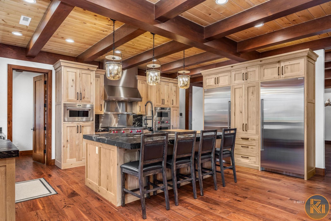
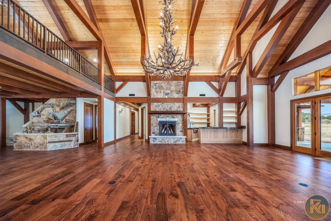
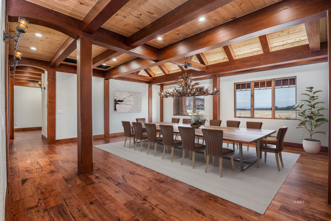
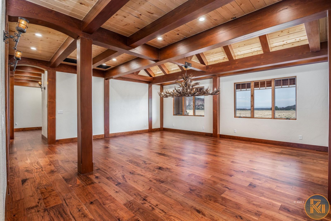
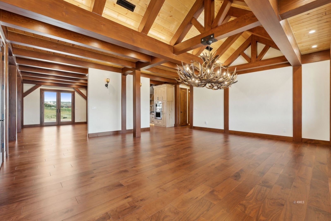
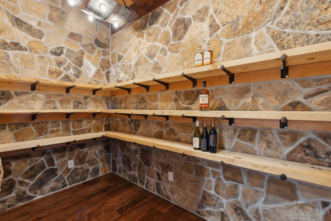
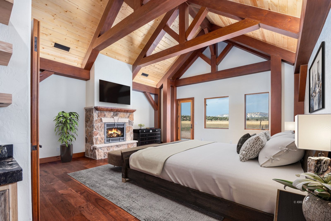
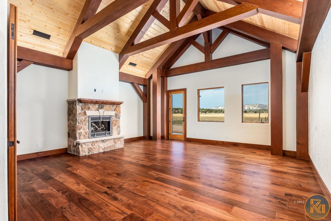
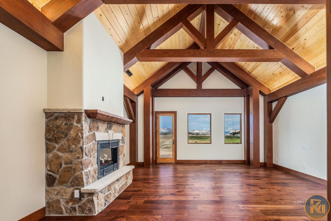
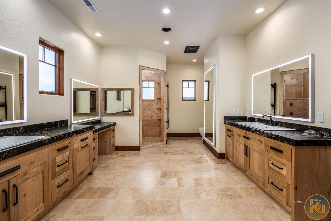
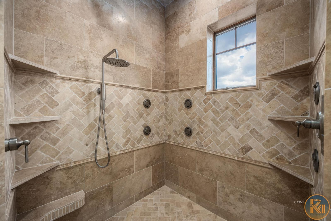
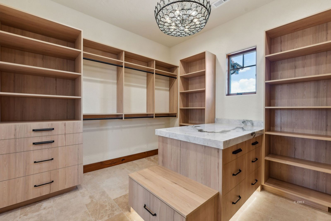
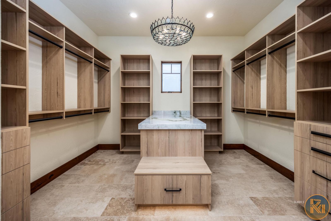
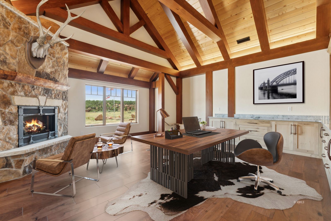
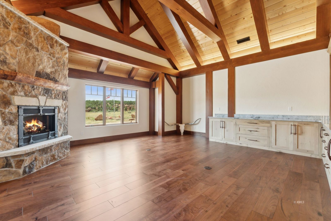
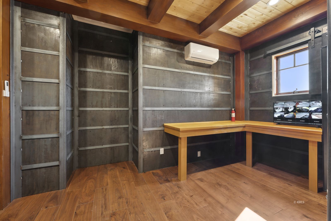
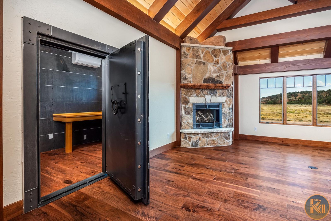
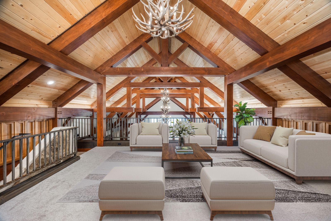
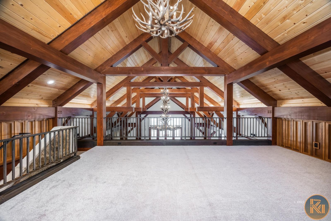
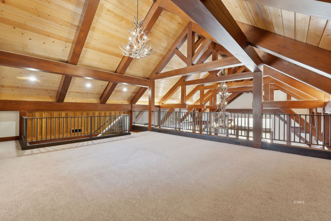

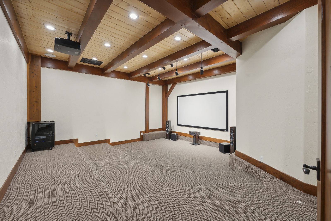
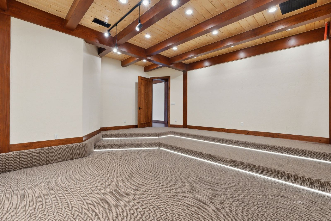
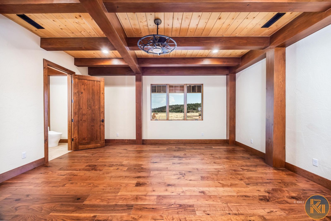
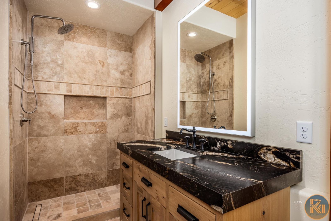
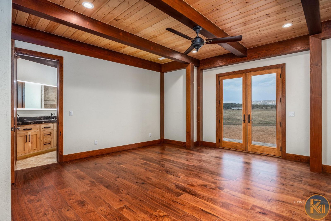
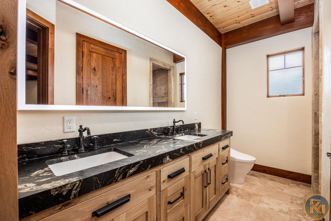
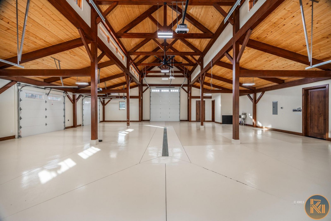
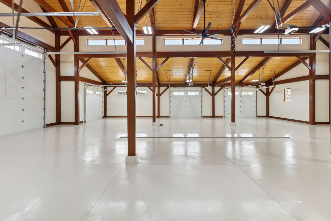
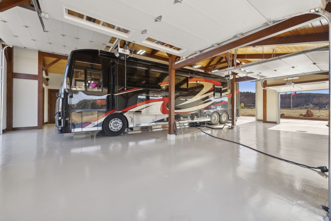
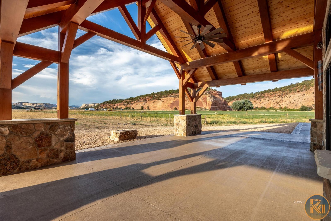
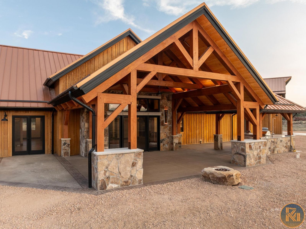


















































Close
OFF MARKET
Status:
Type:
Single Family
Yr. Built:
2024
Garage:
6 Car Attached, Heated, Auto Door(s), 6+ car garage, 52 Foot RV Ga
MLS #:
1408666
SubType:
Single Family - HOA-No, Special Assessment-No, CC&Rs-No, New Home, Farm/Ranch
Tax/APN #:
323-11
Taxes/Yr.:
$10,253
Area:
E. Kane County
Subdivision:
Johnson Canyon
Welcome to Whiskey Sierra Ranch-where luxury meets the wild west. Situated on 30+ acres with no HOA or CC&Rs, it's ideal for a dream home, event venue, or corporate retreat. This custom timber-frame home showcases handcrafted details, a grand entrance with a water fountain, exposed beams, and elegant chandeliers. The open great room flows into a spacious dining area and a wet bar with a copper sink; perfect for entertaining. The chef's kitchen features Wolf/Sub-Zero appliances, Brazilian granite, and a butler's pantry. A whiskey/wine room with floor-to-ceiling stonework adds charm. The primary suite offers breathtaking views, a spa-like bath with nine shower heads, and a boutique-style closet with a lit jewelry island. Two ensuite bedrooms, a detailed office with a safe room, theater, and loft/billiard space offer versatility. The 2,500 sq ft, 6-bay garage includes a half bath. Outdoor living ready with a kitchen, shooting range, and exterior shower. Whiskey Sierra Ranch is the ultimate luxury retreat! (Buyer to verify all)
Interior Features:
Ceiling Fans
Cooling: Central Air
Cooling: Dual Pack
Den/Office
Fireplace
Fireplace- Gas
Flooring- Carpet
Heating: Dual Pack
Heating: Multi Zone
Heating: Radiant
Home Theater Surround
Vaulted Ceilings
Walk-in Closets
Exterior Features:
Construction: Rock
Construction: Timber
Construction: Wood
Fenced- Partial
Foundation: Slab on Grade
Gutters & Downspouts
Horse Property
Landscape- Partial
Out Buildings
Outdoor Lighting
Patio- Covered
Patio- Uncovered
Porch
Roof: Metal
RV/Boat Parking
Storage Shed
Timber
View of Mountains
Appliances:
Dishwasher
Freezer
Garbage Disposal
Microwave
Oven/Range- Propane
Refrigerator
W/D Hookups
Washer & Dryer
Water Filter System
Water Heater
Water Heater- Tankless
Water Softener
Other Features:
Access- All Year
CC&Rs-No
Farm/Ranch
HOA-No
Legal Access: Yes
New Home
Special Assessment-No
Style: 1 story above ground
Style: Contemporary
Style: Ranch
Water Rights
Utilities:
Garbage Collection
Internet: Fiber Optic
Internet: Satellite/Wireless
Natural Gas: Not Available
Phone: Cell Service
Power Source: City/Municipal
Propane: Hooked-up
Propane: Plumbed
Septic: Has System
Smart Wiring
Water Source: City/Municipal
Water Source: Private Well
Listing offered by:
Sally Quinn - License# 5477444-AB00 with Coldwell Banker Realty (Kanab) - (435) 644-2232.
Meghan Quinn - License# 5726689-SA00 with Coldwell Banker Realty (Kanab) - (435) 644-2232.
Data Source:
Listing data provided courtesy of: Kanab Utah MLS (Data last refreshed: 10/16/25 9:09am)
- 441
Notice & Disclaimer: Information is provided exclusively for personal, non-commercial use, and may not be used for any purpose other than to identify prospective properties consumers may be interested in renting or purchasing. All information (including measurements) is provided as a courtesy estimate only and is not guaranteed to be accurate. Information should not be relied upon without independent verification.
Notice & Disclaimer: Information is provided exclusively for personal, non-commercial use, and may not be used for any purpose other than to identify prospective properties consumers may be interested in renting or purchasing. All information (including measurements) is provided as a courtesy estimate only and is not guaranteed to be accurate. Information should not be relied upon without independent verification.
Contact Listing Agent
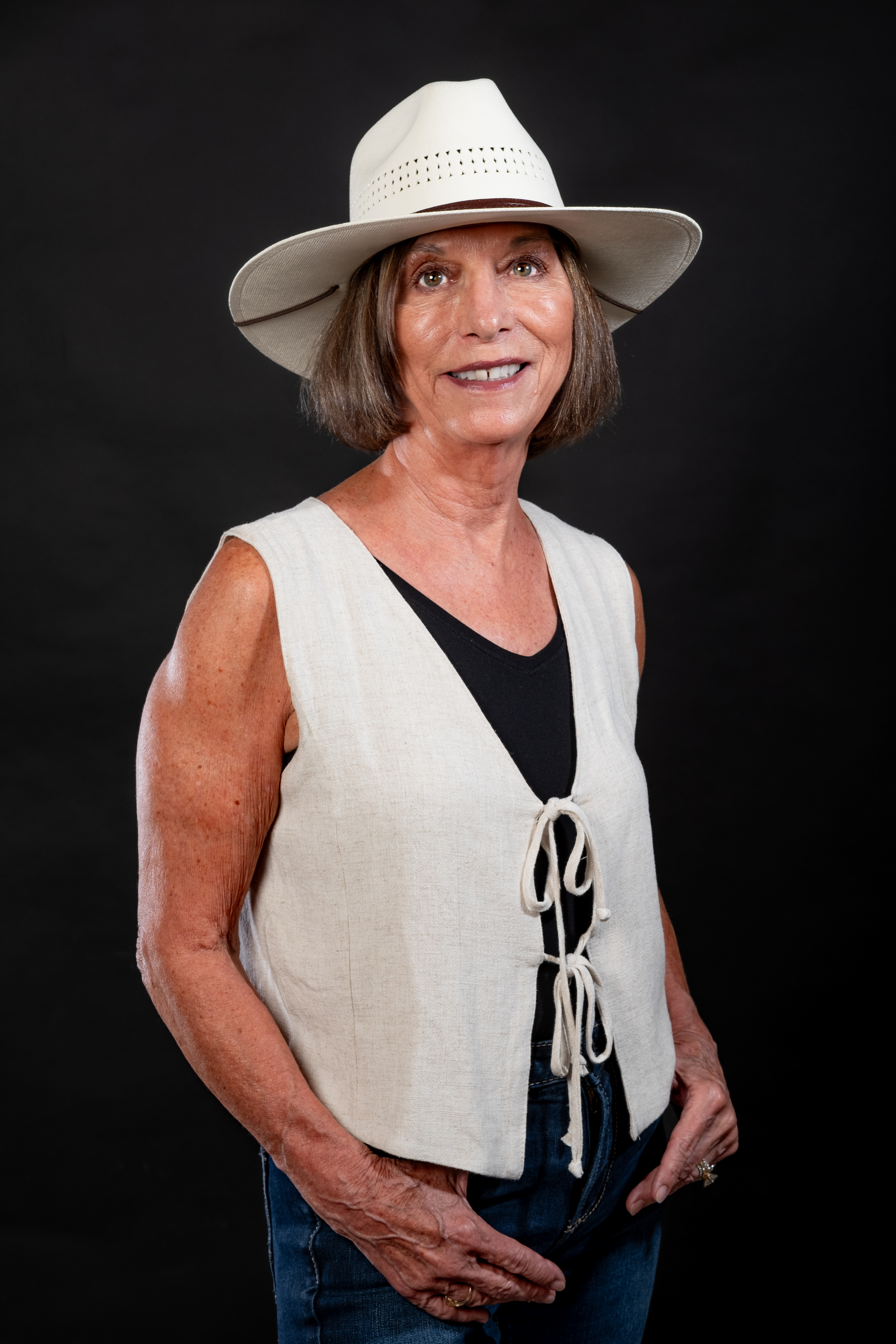
Sally Quinn - Associate Broker
Coldwell Banker Realty (Kanab)
Cell: 435-616-2232
Office: 435-644-2232
#5477444-AB00

Meghan Quinn Gobin - Realtor ™
Coldwell Banker Realty (Kanab)
Mobile: 435-899-9019
#5726689-SA00
Mortgage Calculator
%
%
Down Payment: $
Mo. Payment: $
Calculations are estimated and do not include taxes and insurance. Contact your agent or mortgage lender for additional loan programs and options.
Send To Friend